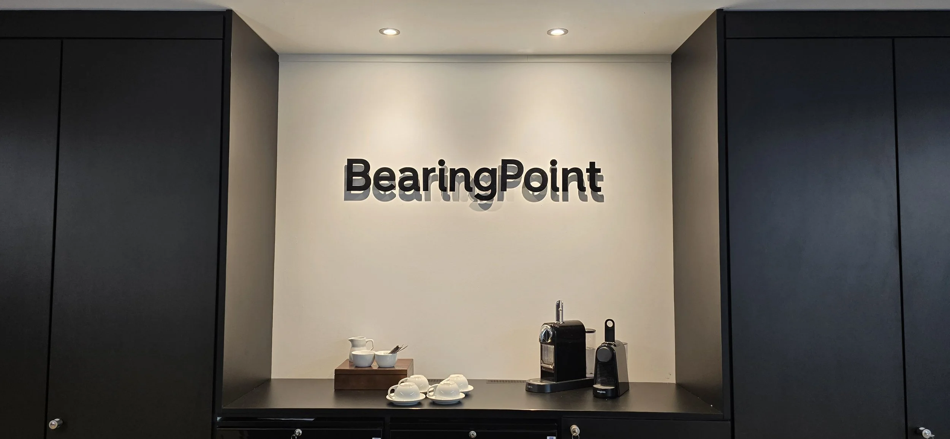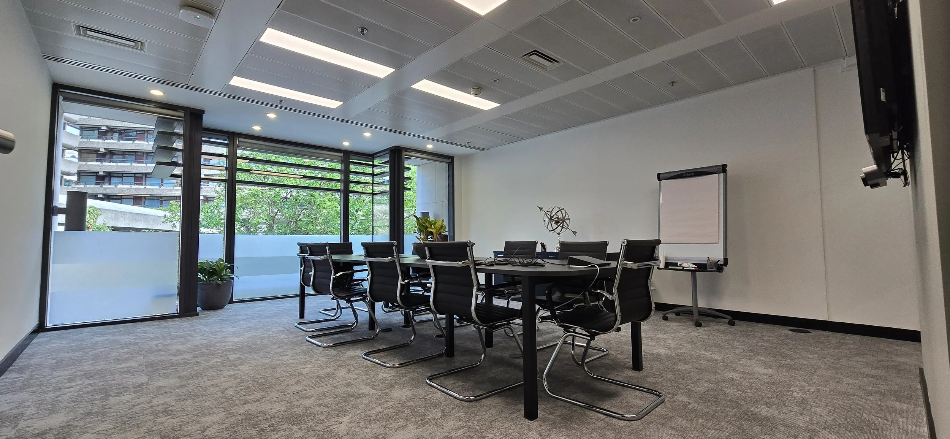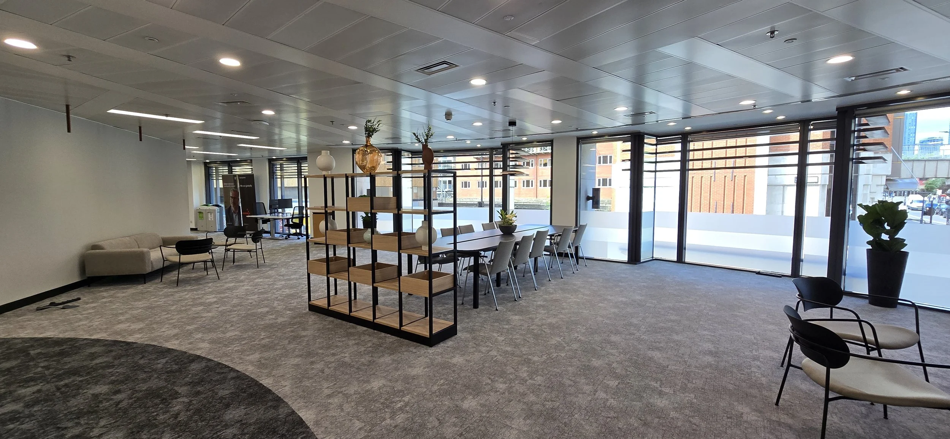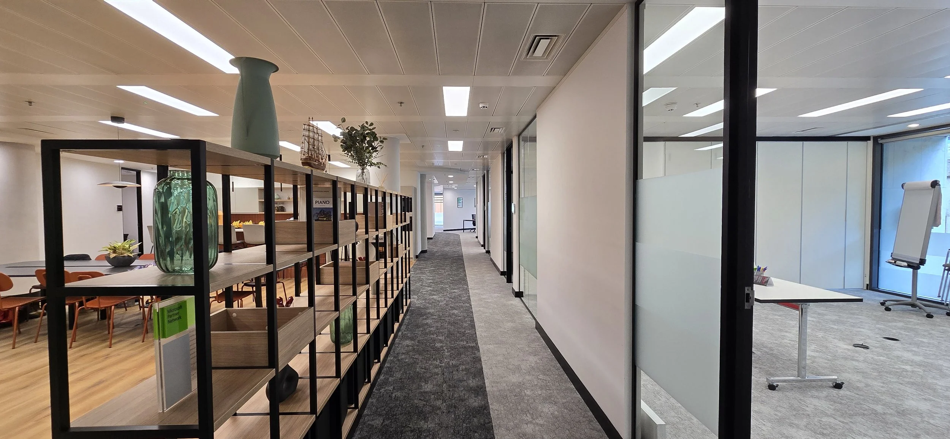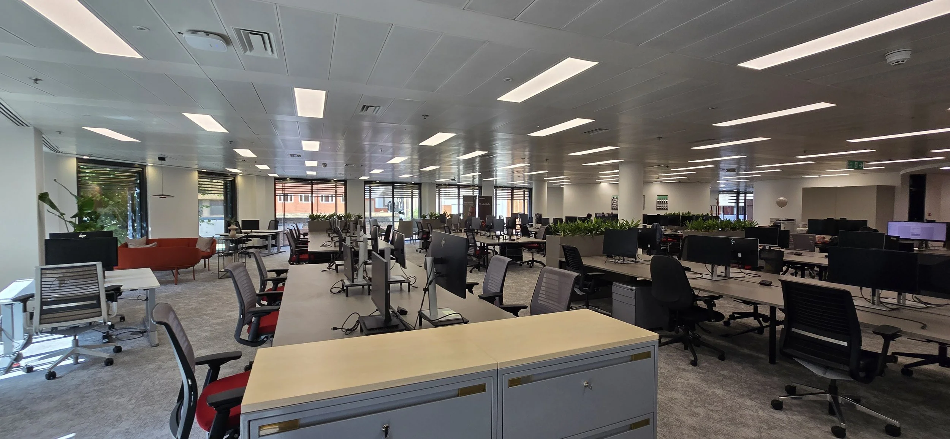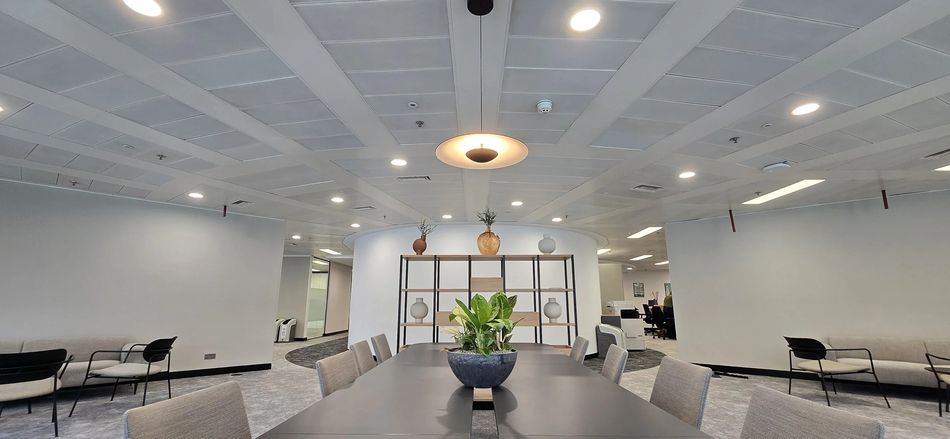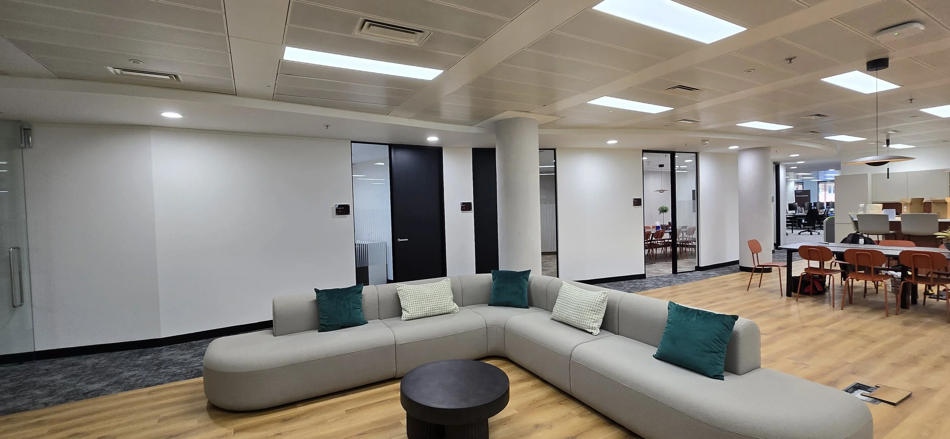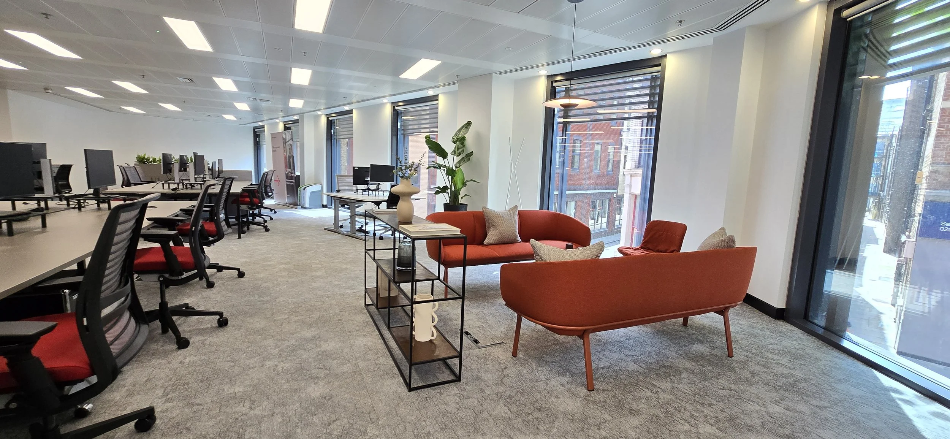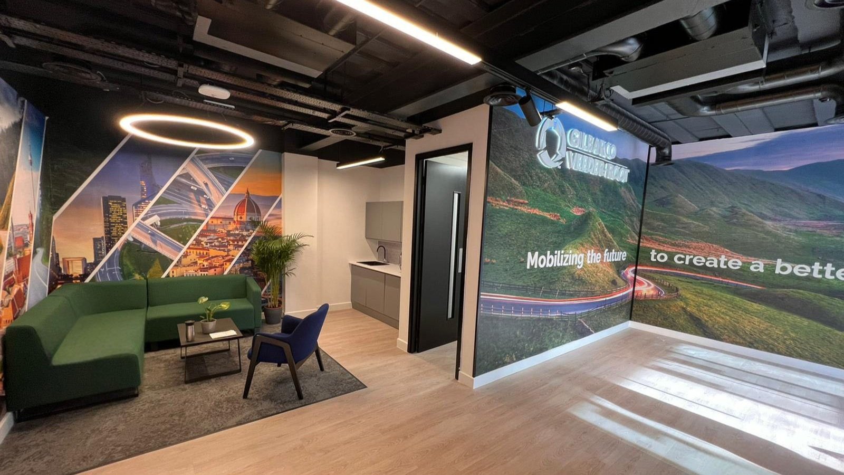OUR WORK
BearingPoint
1st Floor, 140 Aldersgate Street, London EC1A 4HY (10,764 sq ft)
A major design and build project involving:
A fast track fit
Partitions with structured glass and signage and carpet
Full furniture procurement
Structured data cabling install
Lovell Investments
Charles Doll Building, 9-13 Grape Street, WC2H 8ED (12,850 sq ft)
A major design and build project involving:
Full strip out to shell
Full AC installation
Installation of steel frame
New roof
New lift
Full high end Cat A installation
High end bathrooms
Carried out the fit-out for ingoing tenants as well
Blink
181 Wardour Street, W1F 8WZ (3,000 sq ft)
A Build project involving:
A fast track fit
Partitions with structured glass and signage and carpet
High end Bespoke joinery
A new bespoke kitchen to include plumbing and full decoration.
Structured data cabling install
Feature lighting
Full furniture procurement
CHARLOTTE CAVE
Unit 2 17-19 Blackwater Street East Dulwich London SE22 8SD (2,400 sq ft)
A Build project involving:
A fast track fit
Full strip out to shell
High end Bespoke joinery
Feature lighting
Full furniture procurement
New roof
KMJ
1st Floor, Northburgh House, 15 Northburgh St, London EC1V 0JR (6,800 sq ft)
A Build project involving:
A fast track fit
Partitions with structured glass and signage and carpet
Full furniture procurement
Structured data cabling install
Yarnwicke
5th Floor, 119-121 Cannon St, London EC4N 5AT (6,851 sq ft)
CAT B Fit Out:
A fast track fit out
Partitions with curved double glazed structured glass
High-End Bespoke joinery and full decoration
A new high-end kitchen to include plumbing
Structured data cabling, comms, lighting, AC and electric
Furniture installation
BrandOpus
The Gate House, 5 Chapel Pl, Rivington St, London EC2A 3DQ (8,500 sq ft)
CAT B Fit Out:
A fast track fit out
Partitions with structured glass and signage
High-End Bespoke joinery and full decoration
A new high-end kitchen to include plumbing
Structured data cabling, comms, lighting, AC and electric
Furniture installation
SAMSUNG SDS
1st Floor No 5 The Heights, Brooklands, Weybridge, Surrey, KT13 0NY (21,615 sq ft)
A Build project involving:
The design and refurbishment to provide a new canteen space
Full strip out of existing space to include commercial kitchen
New ceiling and lighting
Bespoke stage area and overhead projector install
New flooring
New serving facilities
Gilbarco Veeder-Root
Gilbert Barker House, Burnt Mills Road, Basildon, Essex SS13 1DT (15,000 sq ft)
CAT B Fit Out:
A fast track fit out
Partitions with structured glass and signage
Full decoration
A new high-end kitchen to include plumbing
Structured data cabling, comms, lighting, AC and electric
Furniture installation

